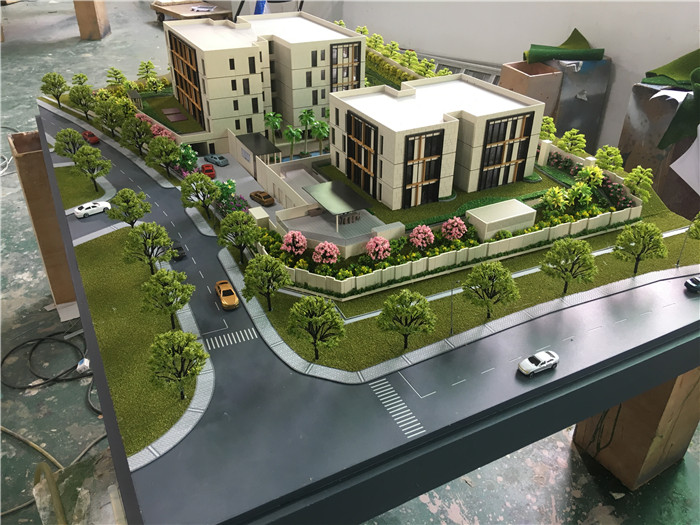Wood is often used in architectural models, especially compared to variants of paper and cardboard. In comparison to more expensive model-building materials, wood is easy to cut, drill, and assemble without the need for elaborate tools like saws. With its hardness and various color variations, wood is extremely useful in creating architectural models.
Where Exactly is Wood Used in a Maquette?
Wood is used for constructing floors and roofs. For both areas, open wood is predominantly chosen. This allows for the attachment of plastic cladding and facilitates the detailed examination of the wood. For this reason, wood is often employed to represent buildings within the context of the architectural project without intricate coverings or engravings. The natural color of the wood suffices for these structures.
However, it's also possible to create a more detailed building from wood. Wood can be worked into square or round shapes. Precise cutting can yield cornices, beams, columns, and fences. For sturdier parts like columns, wood is used in sheets or blocks. In this case, no additional support is required to carry the other elements of the maquette.
Characteristics of Wood
Wood has its own color and grain with stripes and knots. However, the color of the wood may fade when exposed to direct sunlight. It should be stored in the shade.
Finally, due to its strength, wood is resistant to impact and can be transported easily.





