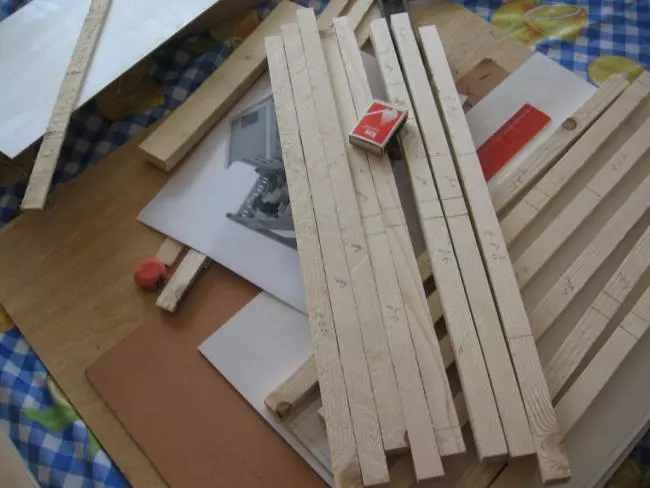Architectural models, which hold an important place today, are prepared by experienced architects for various project presentations. The models used for presentations enable customers to see the finished structure of the building they will acquire in advance. The selection of materials for the construction of the models prepared for presentation is extremely important as they will determine the quality and durability of the model. For this reason, architects who are experts in the field prefer to make models from durable materials.
The choice of wood material for architectural models is very common nowadays. Wood is a highly preferred material due to the advantages it provides. These advantages include being available in thin sheets and being easy to cut, being able to be used in heavy models due to different weights, and being suitable as a material for making detailed models due to its thin surface.
The selection of wood as the material for the model ensures its durability, allowing the model to remain intact for a long time and unaffected by environmental conditions during the presentation. An experienced architect places great importance on ensuring that the model he creates remains intact until the completion of the project, for the prestige of both his company and the project. Therefore, wood is generally preferred in model making, and besides wood, various materials such as PVC sheets and ABS can be used to ensure durability.
When designing architectural models, the first step is to understand the project very well and interpret it correctly. Then, the selection of suitable materials and techniques is followed by transferring the drawings in three dimensions. After the drawings are transferred, the body of the model is made from wood and mounted on the prepared ground. It is extremely important to consider details such as proximity to the road and the height of the terrain before the structure is assembled.
After the wooden body of the model is painted and mounted on the base, the design for the landscaping is applied to the model. To complete the project, not only the designed building but also the landscaping must be considered. Therefore, green areas, gardens, parks, and walkways around the building must be carefully considered and mounted in their designated locations. This way, the model will represent the project as realistically as possible and will be extremely reassuring to customers.





