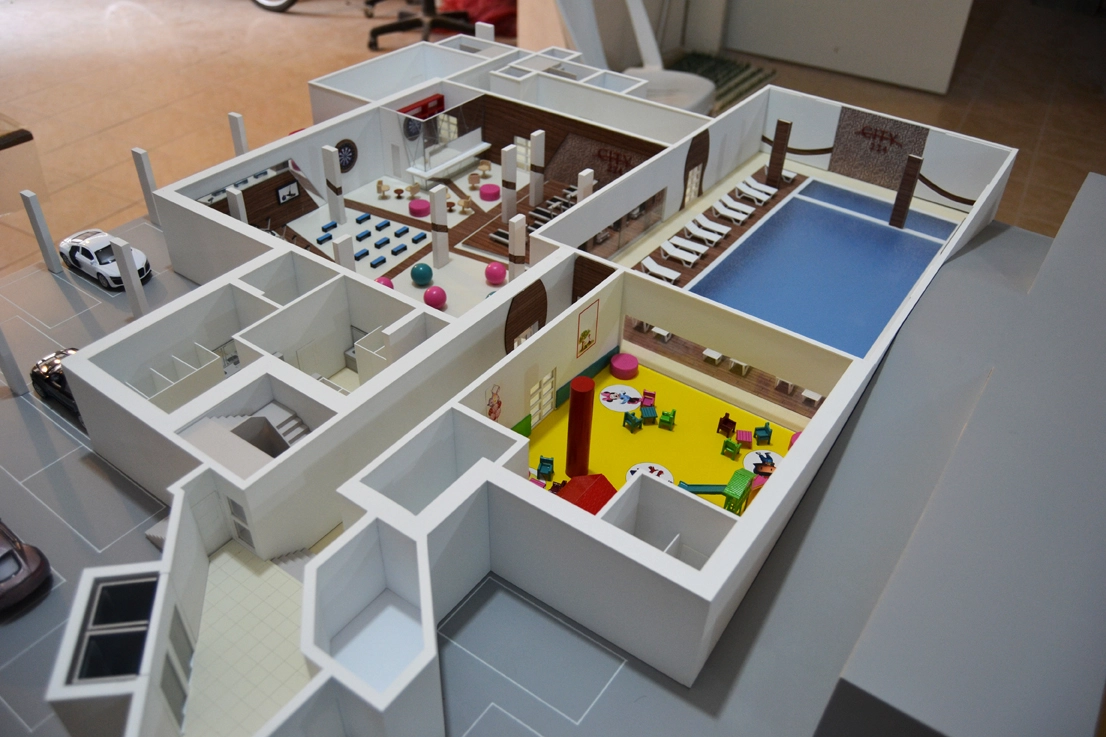Scale selection in architectural models is very important. When choosing the scale, there are some aspects to consider. First of all, during the design phase of the project, i.e., during the creation of the model for evaluation and discovery purposes, it is often not necessary to use a scale, as the aim is simply to take critical measurements. However, in the architectural model produced for presentation, scale selection is the most important aspect to consider. When choosing the scale, it is necessary to take into account the purpose of the model to be created, the type of project (residential, multi-family housing, interior plan, factory-production facilities, hospital, airport, school, urban planning, terrain, etc.), the details of the project, the actual dimensions of the project, and the presentation environment.
The scales commonly used in architectural models are generally 1/25, 1/50, 1/100, 1/200, 1/500, 1/1000, 1/2000. For projects such as prototypes, single-family homes, villas, interior plans, etc., which are less extensive compared to other types of projects and allow for detailed work, it is useful to perform them at scales of 1/10, 1/25, 1/50, and 1/100.
For projects such as factories, airports, hospitals, mosques, schools, etc., it is recommended to use scales such as 1/100, 1/200, 1/500, while for large-scale projects such as topography, urban planning - planning, larger scales such as 1/500, 1/1000, and above are preferred.
When choosing the scale in architectural models, other important aspects to consider are the producer's expectations regarding the project and calculating the area of the space where the architectural model will be exhibited.





