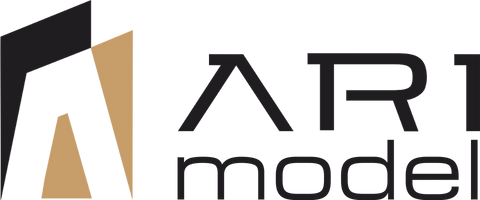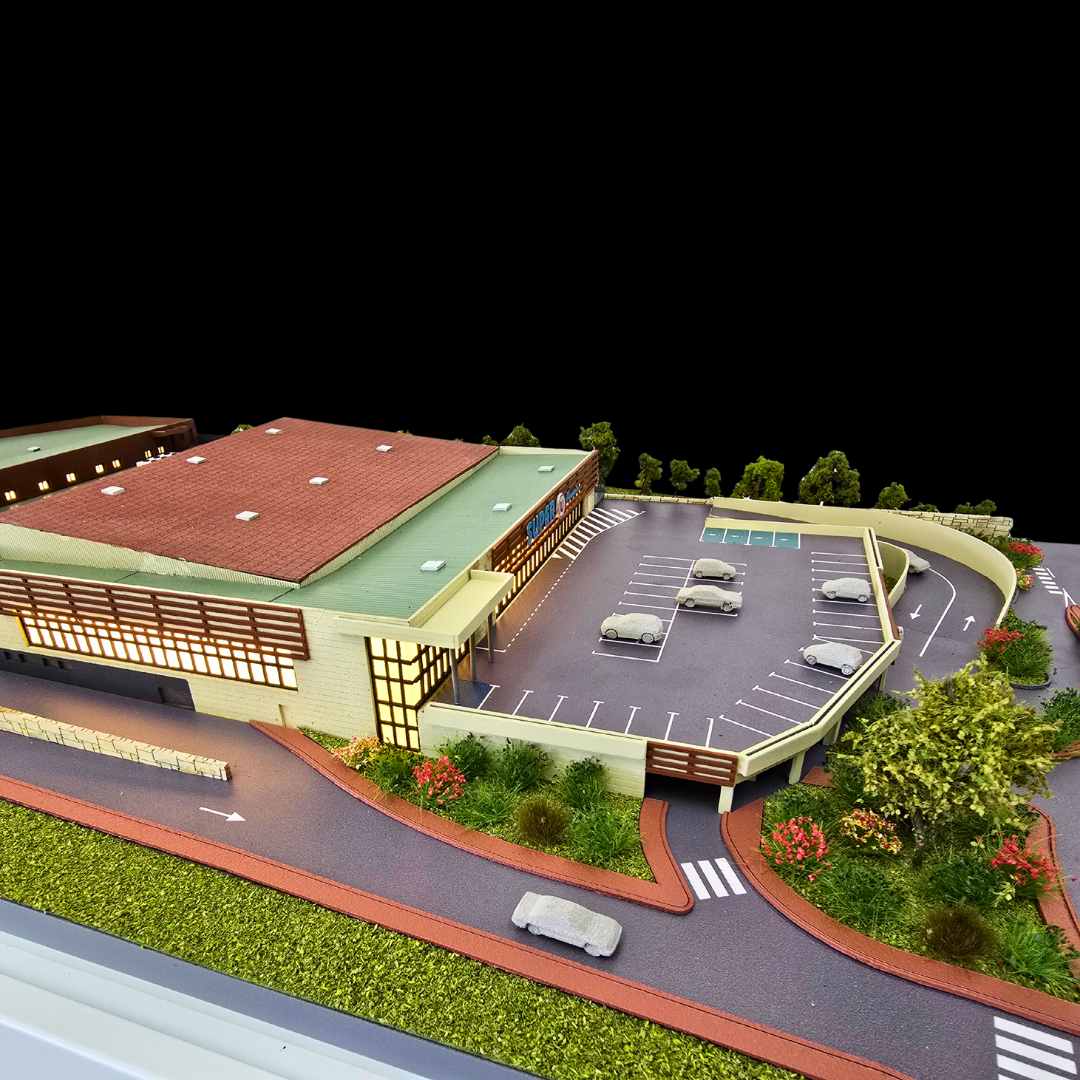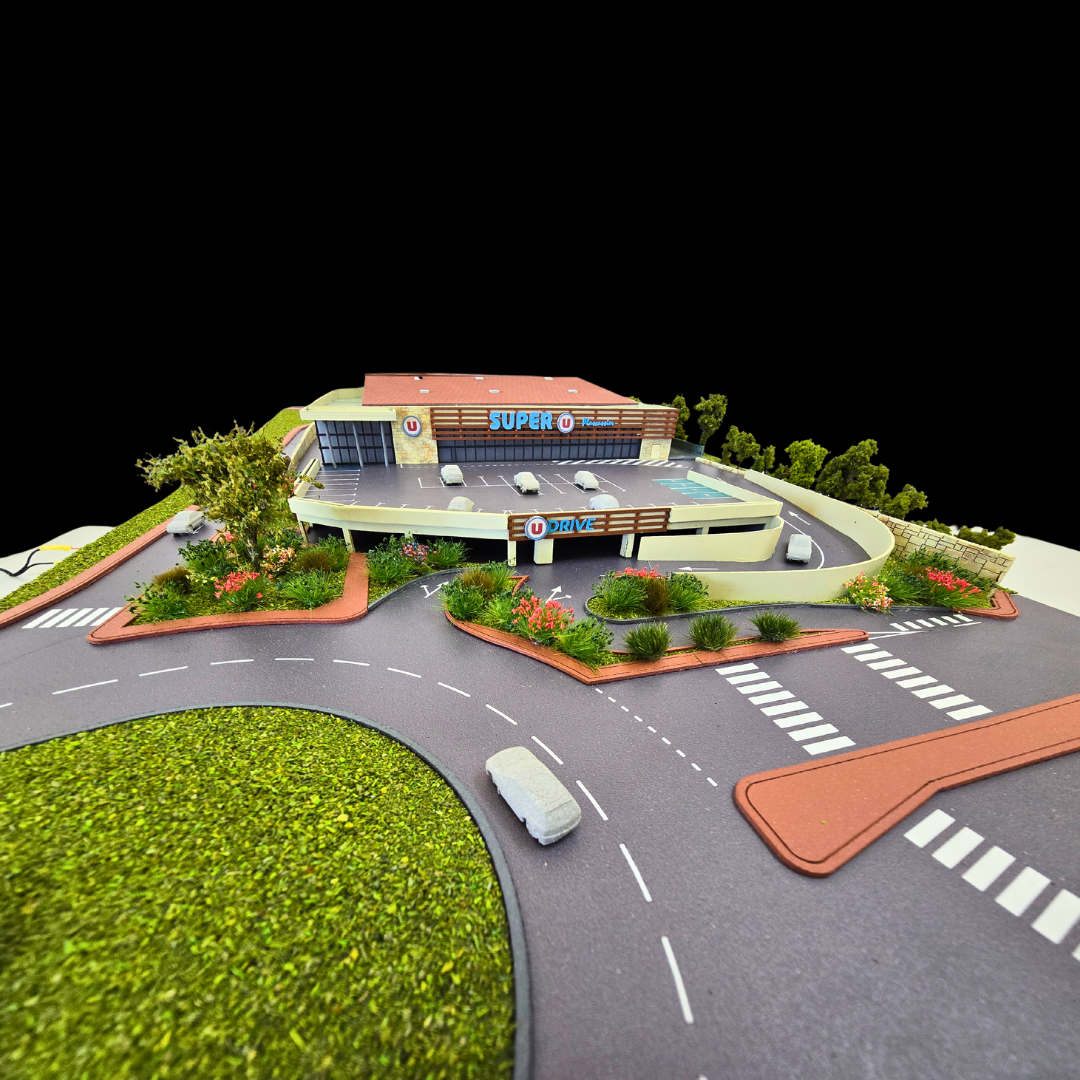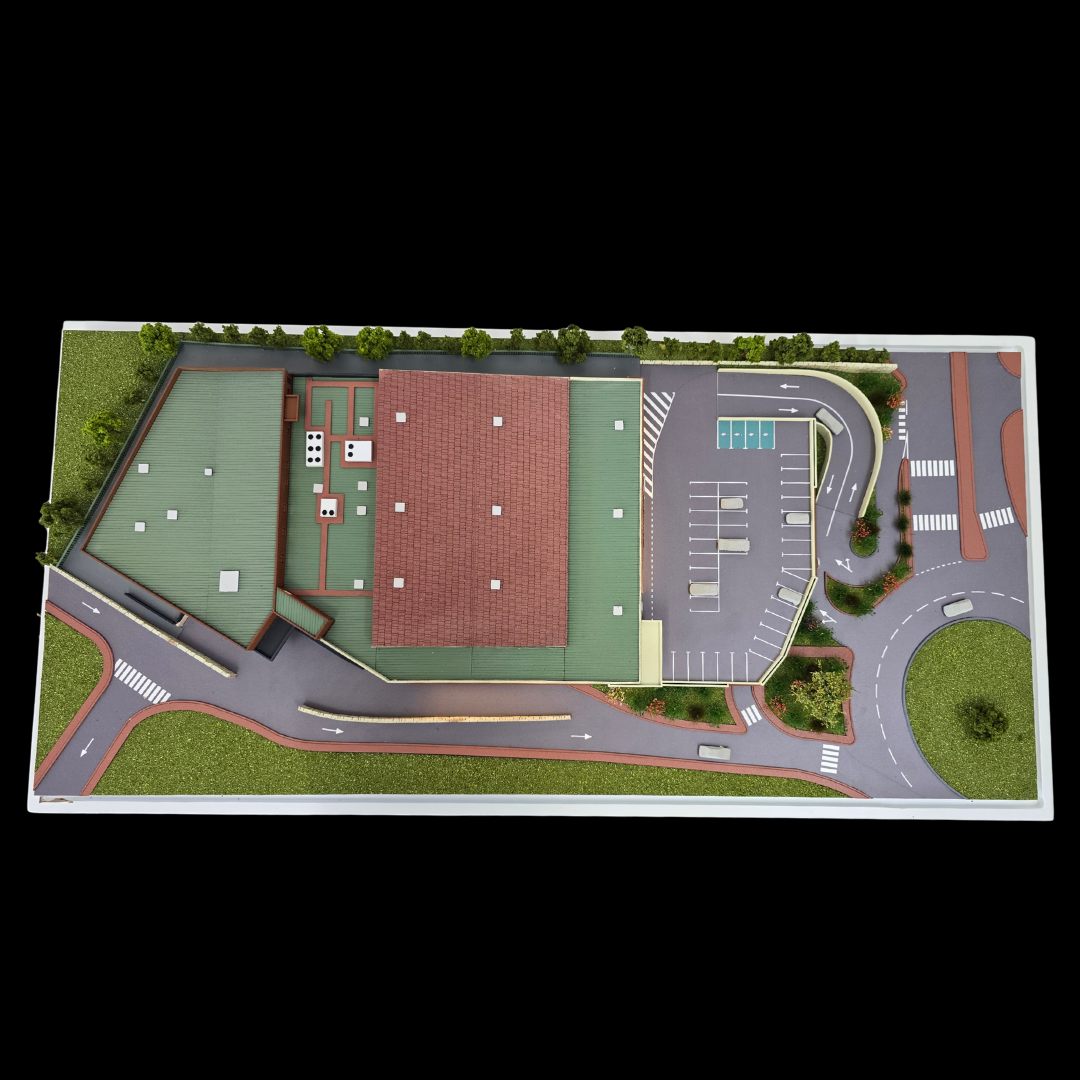Plascassier
Supermarché Super U Plascassier is one of the most prestigious supermarket projects in the Grasse region of France. It stands out with its modern architecture, functional interior layouts, and environmentally conscious design. The scale model of this project was meticulously crafted by ARI Maquette with high precision.
The model accurately reflects the supermarket’s exterior details, interior layouts, storefronts, entrance areas, parking lots, and environmental landscaping. This allows visitors, investors, and design professionals to visually experience the aesthetic and functional aspects of the project in advance.
The expert team at ARI Maquette paid close attention to every detail during the production process. From material selection to color shading, from lighting effects to small architectural details, every element was modeled accurately to match the real structure. This makes the model not only a presentation tool but also a clear visualization of the project’s complex design and innovative architectural approach.
Key Features of the Model
-
Realistic Architectural Details: Facade design, interior layouts, storefronts, entrances, and parking areas are modeled precisely.
-
Functional and Aesthetic Presentation: The model visualizes both the operational flow and design aesthetics of the supermarket.
-
Environmental and Landscaping Elements: Parking lots, green arrangements, and environmental details reflect the project’s harmony with its surroundings.
-
High Precision and Quality: ARI Maquette’s technical expertise ensures the model is flawless both aesthetically and functionally.
-
Presentation and Educational Tool: Ideal visual tool for project presentations, investor evaluations, and architectural education.
Company: SUPER U
Project Name: Plascassier
Location: FRANCE







