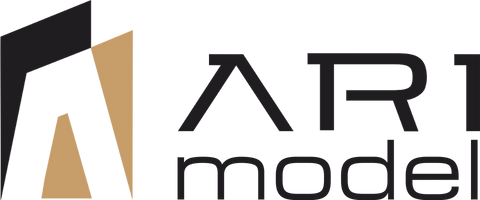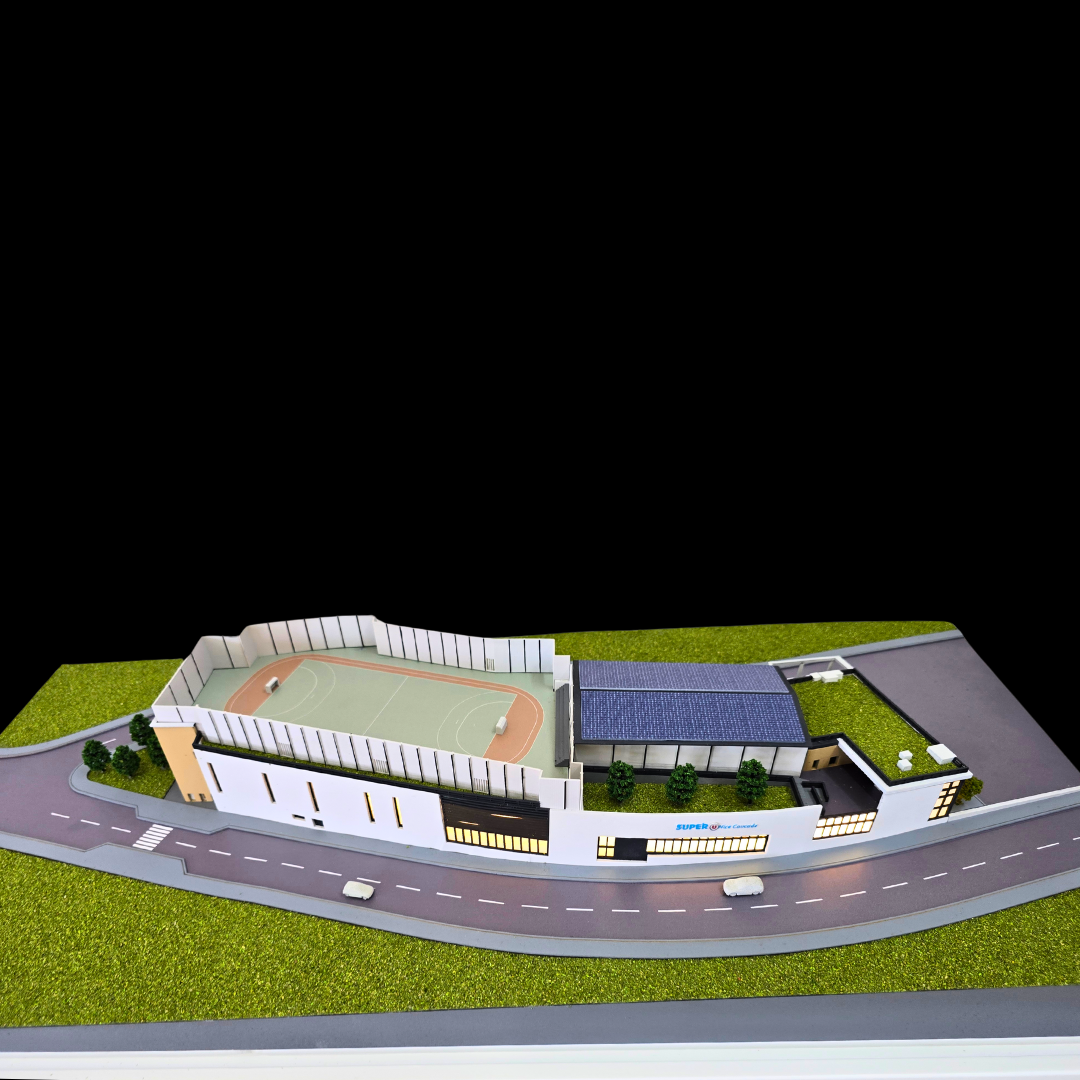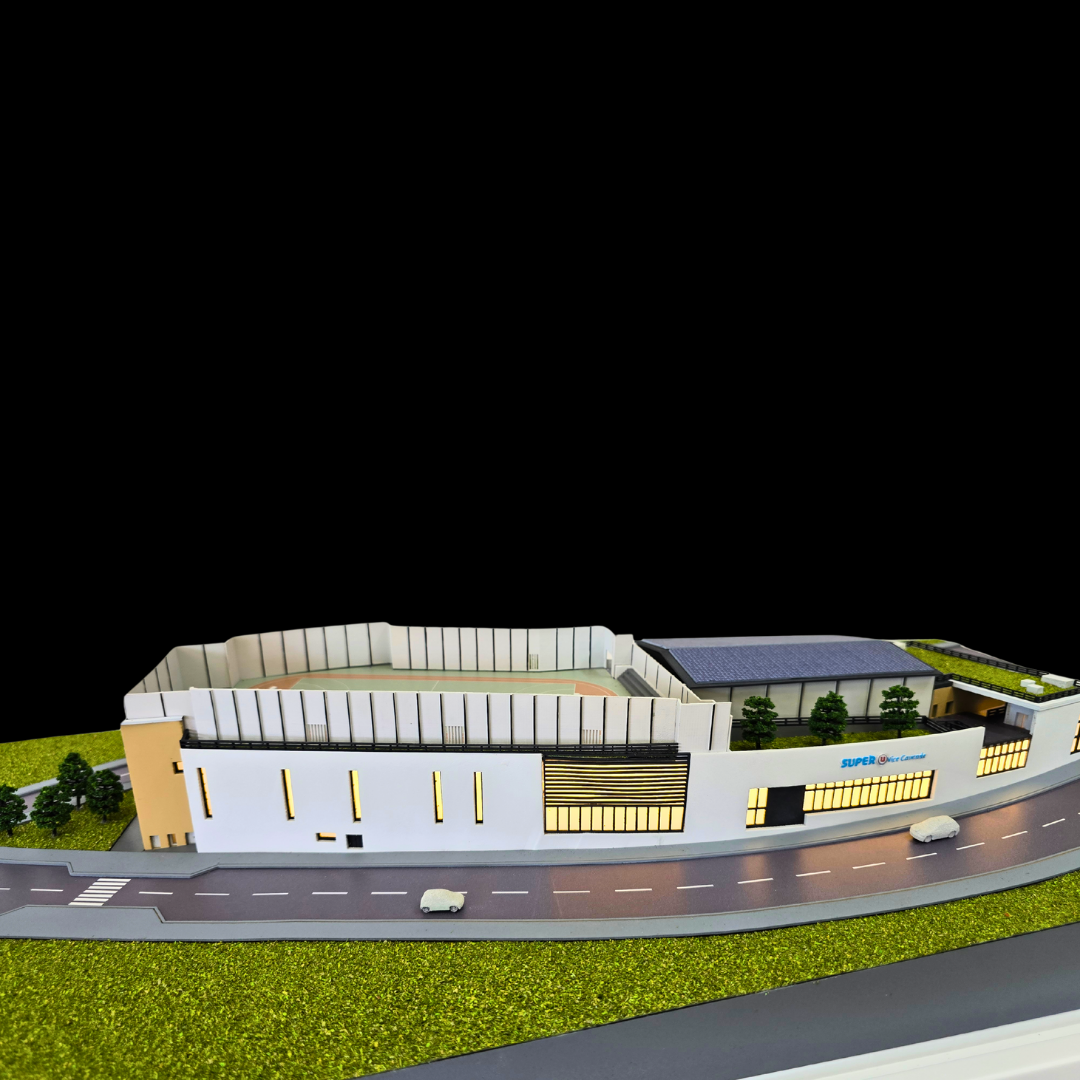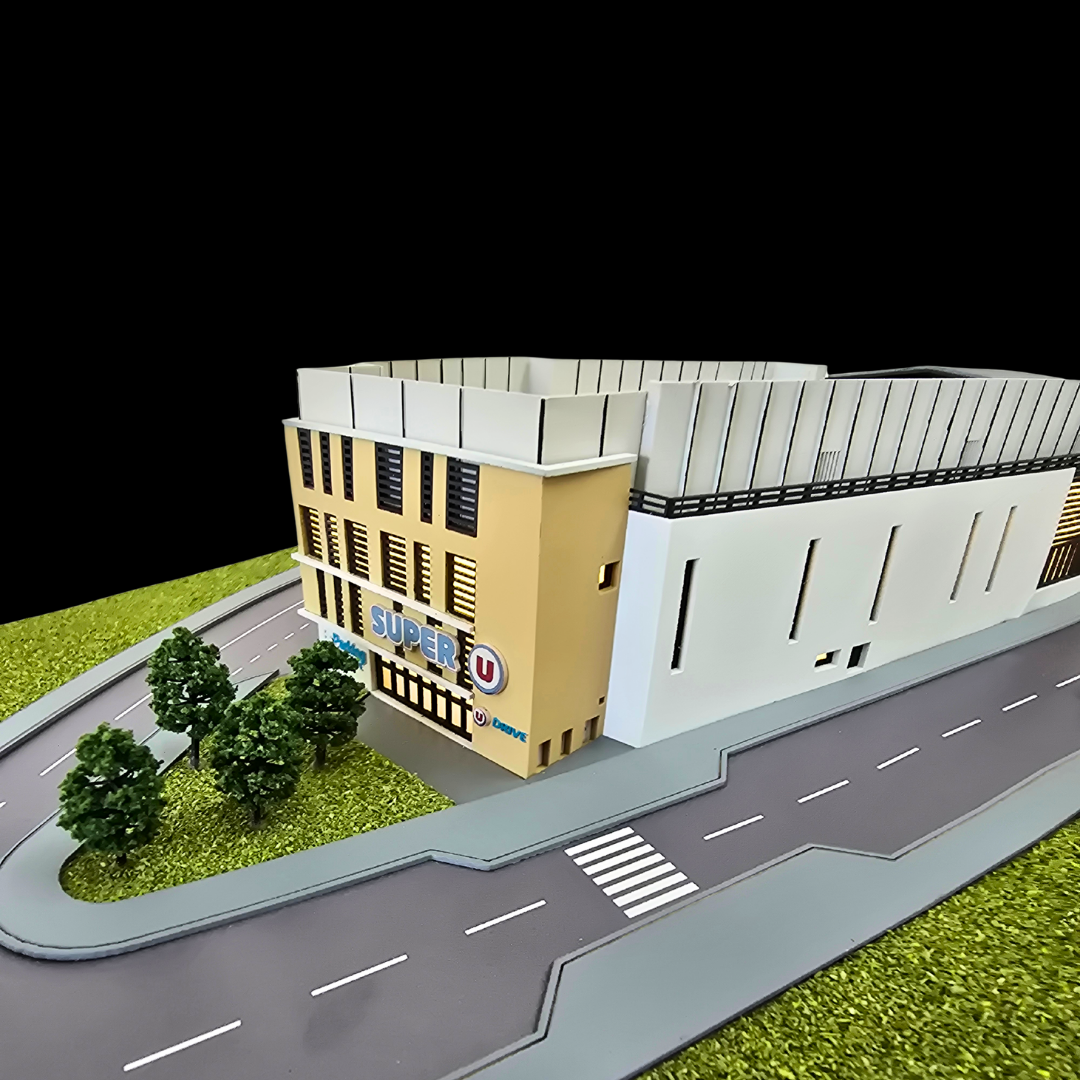Nıce Caucade
Supermarché Super U Nice Caucade stands out as one of the region’s key supermarket projects, with its modern architecture and functional design. The scale model of this project was meticulously crafted by ARI Model with high precision.
The model accurately reflects the supermarket’s exterior details, interior layout, entrance and parking arrangements, and architectural aesthetics. This allows investors, architects, and visitors to visually experience the project in advance, evaluating its functional and aesthetic aspects.
The expert team at ARI Model carefully crafted every detail of the model, presenting the project’s modern identity and functional structure impressively. This scale model serves as a perfect reference for those wishing to explore the architectural features of the supermarket.
Key Features of the Model
-
Mechanical and Architectural Details: Facade design, shop windows, entrance layout, and parking areas are precisely modeled.
-
Functional Visualization: Allows visitors, architects, and investors to experience the supermarket’s operation beforehand.
-
Presentation and Promotion Tool: Effective visual tool for project presentations, education, and investment assessments.
-
Aesthetic and Functional Harmony: ARI Maquette’s high-precision work ensures the model is visually striking and functionally accurate.
Company: SUPER U
Project Name: Nıce Caucade
Location: FRANCE







