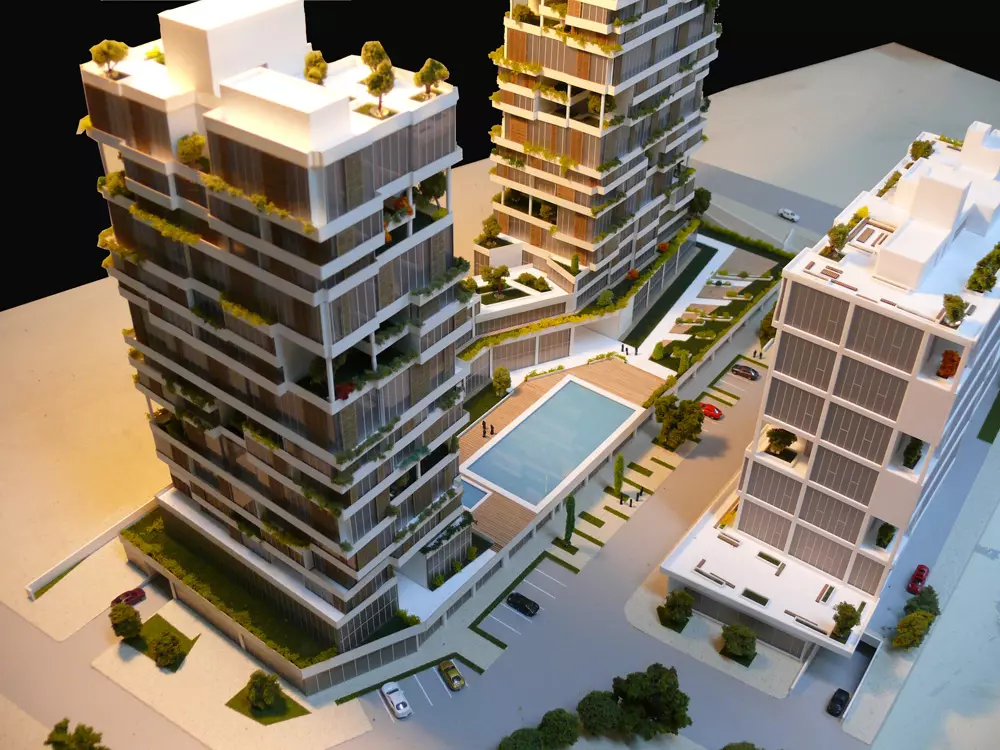Designers prefer to create housing models to evaluate ongoing projects. Additionally, once project designs are completed, companies and organizations wish to present their projects to future users in the best possible way. The best way to convey the area where the housing will be located, as well as the surrounding streets and avenues, and the distances to facilities meeting users' needs, is to create a housing model. Furthermore, each room within the apartment can clearly show which direction it will face and what view it will offer.
Another advantage of creating housing models is to show how each material used on the facade and in the building's landscape harmonizes or contrasts with the others. Manufacturers can change their minds at this stage and achieve even better coherence in their projects thanks to the model. Additionally, the team responsible for implementing the project can make their work easier by using ideas and references from these housing models.





