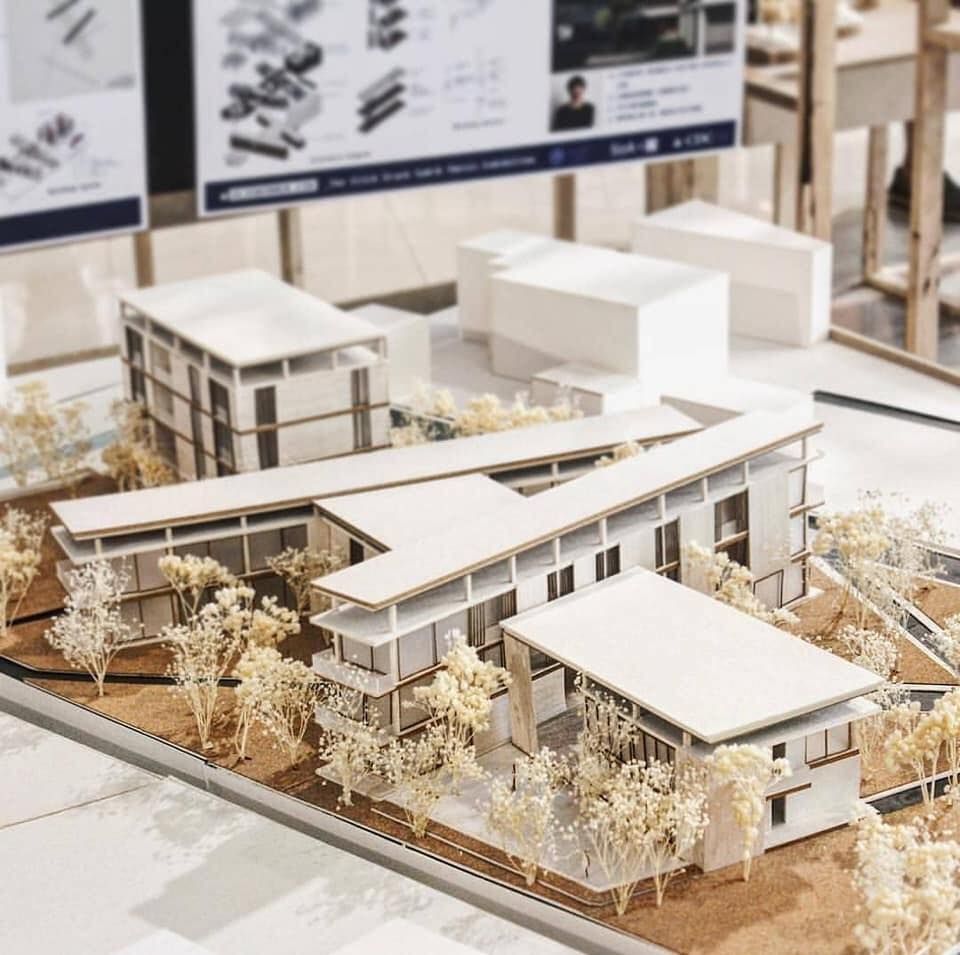Architects and developers often use miniature house models to visually represent buildings in a tangible way and easily sell their ideas and houses. Reduced to scale, house models showcase the future or already built house from various perspectives.
House models can be found in the architecture, railway, and DIY entertainment industries. A house model is crafted from various materials to depict all the details and accessories it carries, such as furniture, windows, roof, garden, etc.
How to Create a House Model?
Thanks to technology, house models can be 3D printed using plastic, but this can be expensive. More modest model builders use foam board, lightweight foam, or wood to create their reproductions. Tools and kits are available in the online market.
The construction of the model starts with drawing the walls on the cardboard. The house can be divided into two or three parts to be assembled at the end: roof, floor, and walls. Walls are cut using a sharp tool. Windows and doors are inserted, and the parts are glued together. The model builder can incorporate lighting to make the house's details visible.
Purposes of House Models
House models can assist architects in checking the state of their architecture during construction. Furthermore, house models can be used in larger real estate projects to test the integration of the building.
Real estate developers utilize models to attract potential buyers and encourage them to imagine living in the property.





