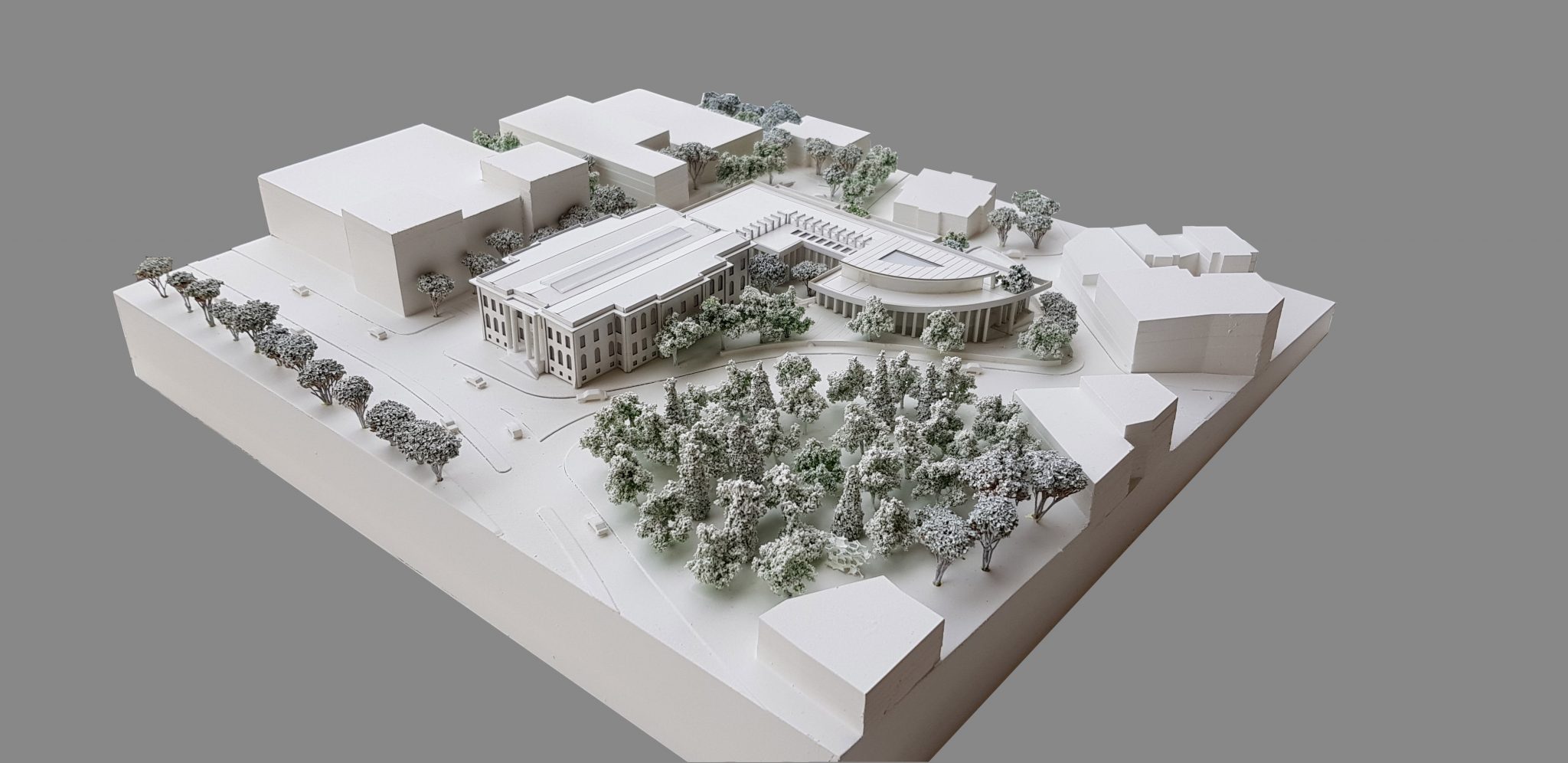The use of 3D printers and software in the field of architecture is widespread. Model builders greatly benefit from modeling as it avoids time constraints and provides a virtual object library to create a house model. The aim of modeling a house is to simulate the floor plan of the property and create realistic lighting.
How to model a house?
When modeling a house, 3D software is utilized to visualize the volume and accessibility of the house without obstacles. The process involves translating comprehensive data into the virtual environment. The house is sketched according to the predetermined scale, creating rooms and columns. Patterns are applied to the walls and the façade is colored. Subsequently, embellishments and beams are added to complete the exterior design.
The designer inserts furniture and fixtures from a 3D library into the house. The composition and modeling must ensure clear visibility and accessibility of the rooms within the house. Backgrounds and landscapes can be added to create views from the windows.
Advantages of House Modeling
Creating a realistic house model can be challenging as a house comprises more than just rooms. It might include a garden, garage, pool, and terrace, which require different considerations and materials. However, with the help of presets, these elements can be easily implemented. Architects prefer working with models as virtual parts can be disassembled repeatedly, allowing for changes before the actual construction of the house.
These photorealistic house models can be found in the catalogs of real estate developers and attract potential buyers as they can visualize themselves in these properties. A modeling project can be used in 360-degree virtual tours and other online platforms.





