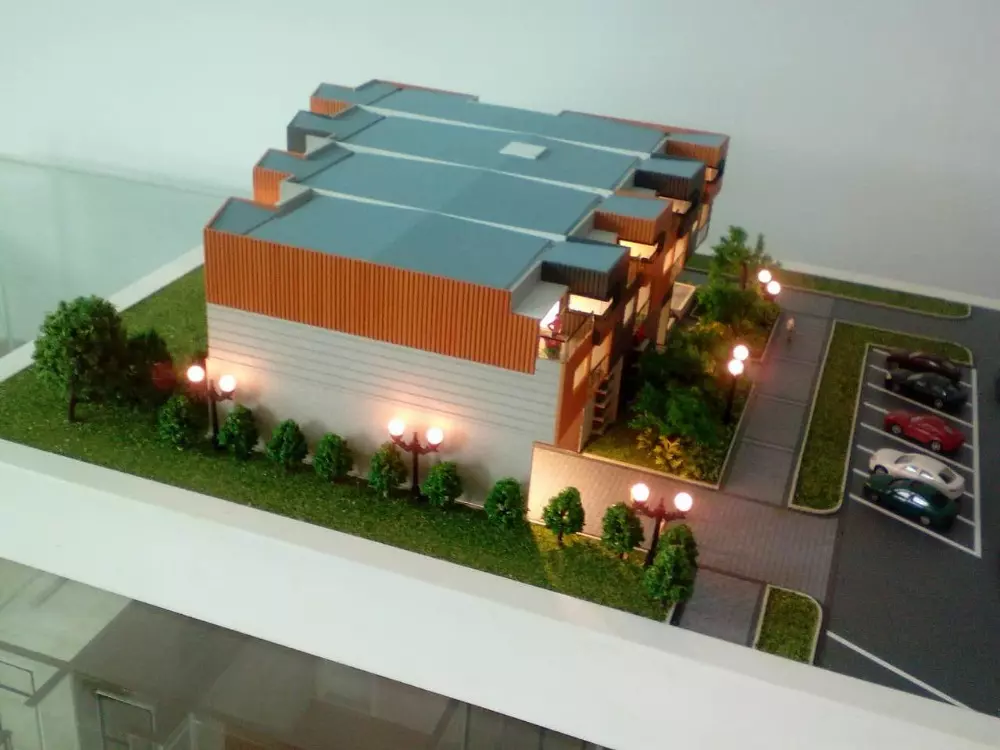Building models are made with the aim of concretely presenting the final version of ongoing architectural projects in order to correct deficiencies and possible errors. In architectural design projects where models of buildings of different styles can be made, different techniques and materials are used to complete the construction of building models. Building models are extremely advantageous for construction engineers and contractors as they provide guidance and allow deficiencies to be corrected during the construction phase of the project.
For professional production of building models, it is extremely important that the wishes of the project owner and the details of the agreed project are carefully examined and understood. During project reading, important questions such as the features of the building and the choice of materials need to be resolved. Architects desiring a flawlessly made model always start with a thorough study to minimize errors. Once the project is properly understood, the scale is determined, the appropriate technique is chosen, and the drawings are transferred in three dimensions in accordance with the rules.
Before moving on to the assembly of the model, another important step is deciding on the materials. It is extremely important that the materials used for making building models are sturdy and durable to ensure a long lifespan for the model. A worn appearance of a model during the project presentation or exhibition can seriously affect the reputation of the architectural model company and the architect who made it. For this reason, experienced architects are very careful in choosing materials and usually opt for wood, PVC sheets, ABS, acrylic, cork, and similar materials.
Once the material selection is made, the assembly of the model begins by first completing the main part. Details such as windows, doors, frames, floor levels, roof, etc., are also worked on in detail. Before placing the model on the ground, it is necessary to adjust the terrain height, distance from the road, and position it correctly for landscape adjustment. Finally, once the building is placed on the terrain, landscaping, parks, gardens, children's play areas, and social spaces such as markets are completed. Thanks to today's technological advances, automation software also allows for effects such as light, sound, and water, enabling the construction of the building model for a finished delivery.





