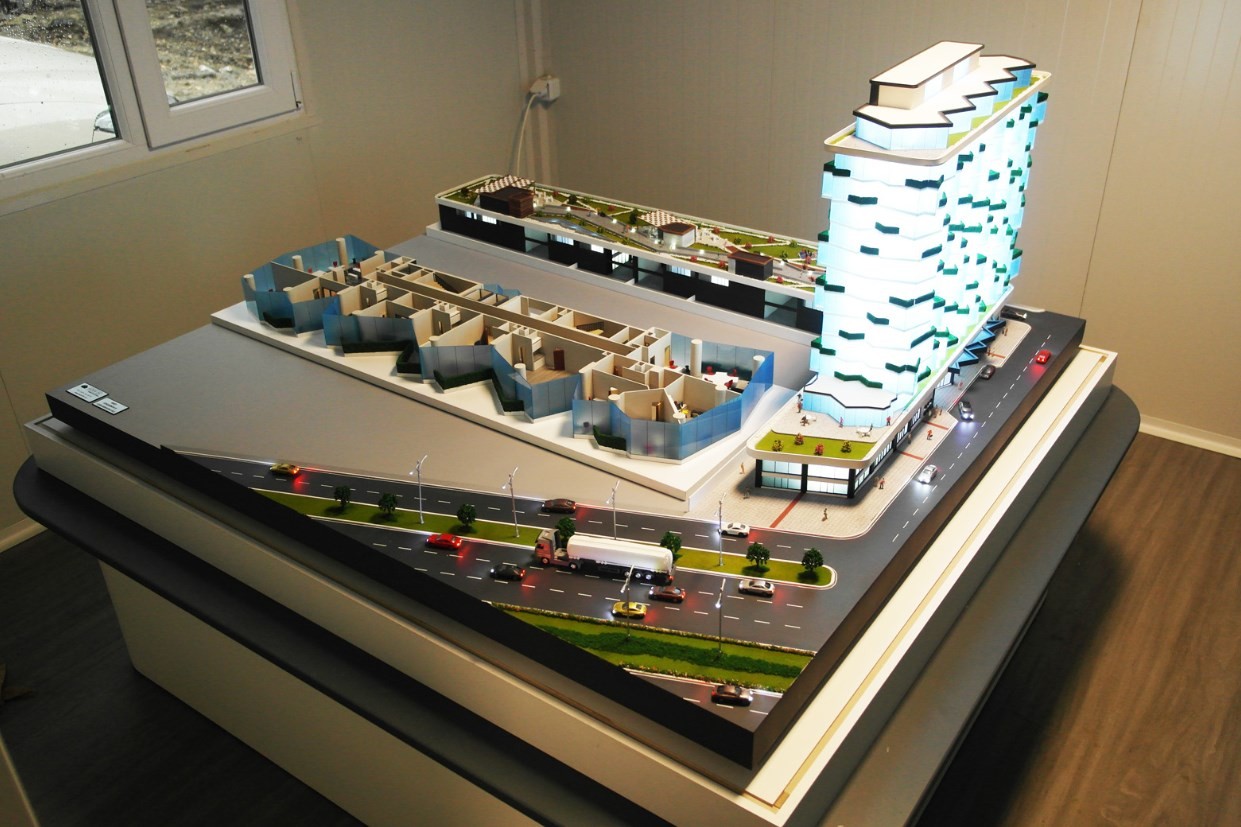Creating an Architecture Model
These models are often created for academic projects, architectural competitions, or real estate developments. They require careful consideration of scale and expertise in model building to integrate all relevant data.
How to Build an Architecture Model?
The model builder takes a copy of the plan in A3 format or at a desired scale. Using carbon paper and a pen, the cutting lines are transferred onto foam board or cardboard sheets. Subsequently, walls, ceilings, and floors are carefully cut out. Heights are taken into account to properly place furniture later on. The model is either painted with a brush or textured paper and transparent stickers. Finally, the individual parts of the model are assembled to complete the architecture model.
Architecture models can feature classic architectural elements on their facades, such as recessed pilasters, balconies, decorative moldings, and horizontal projections, as artistic details. Such details are often found on Haussmann-style buildings. However, models for new or future buildings tend to have simpler claddings with textured facades and walls.
Where Are Architecture Models Used?
Architecture models are frequently used in architectural competitions, serving to convince the jury of the validity of the architectural project. They are meant to demonstrate how the architecture project solves urban, geographical, or housing-related issues.
There are also models for restoration, renovation, and integration projects. Additionally, prefabricated models are used to design pre-made houses and offices, representing them in their own scales.





