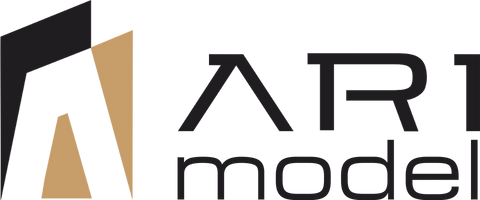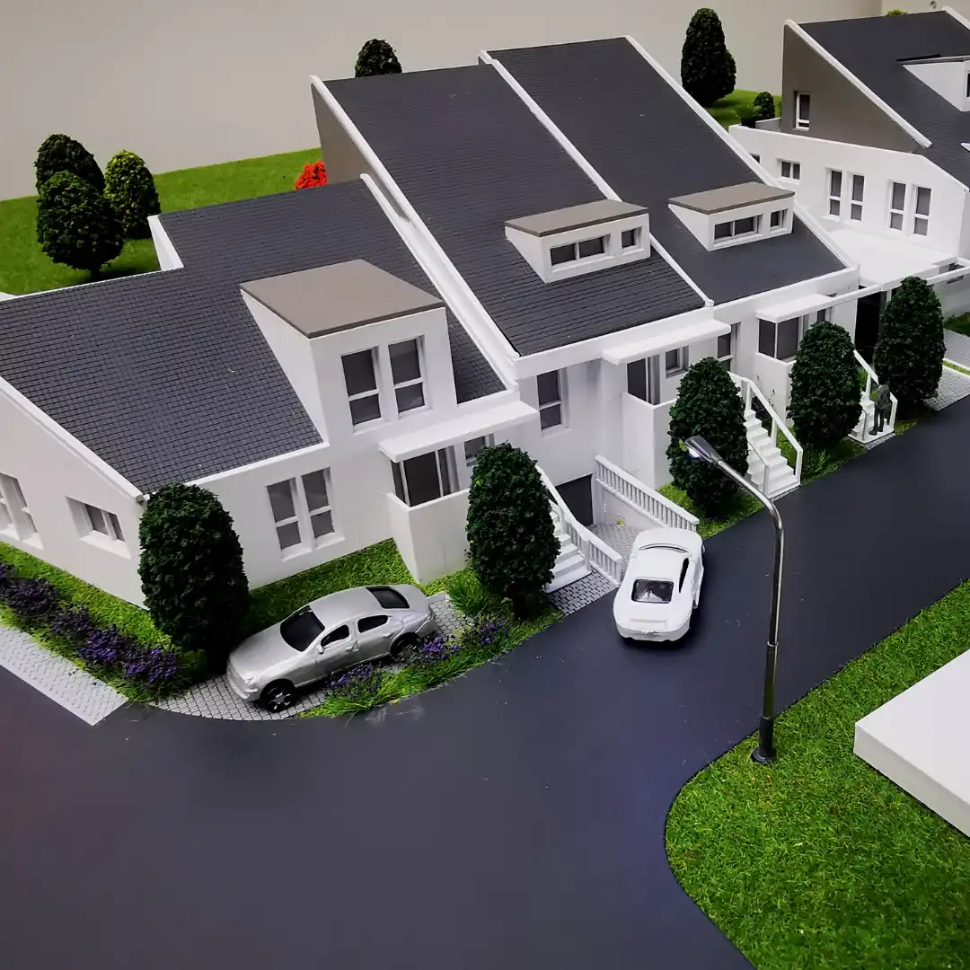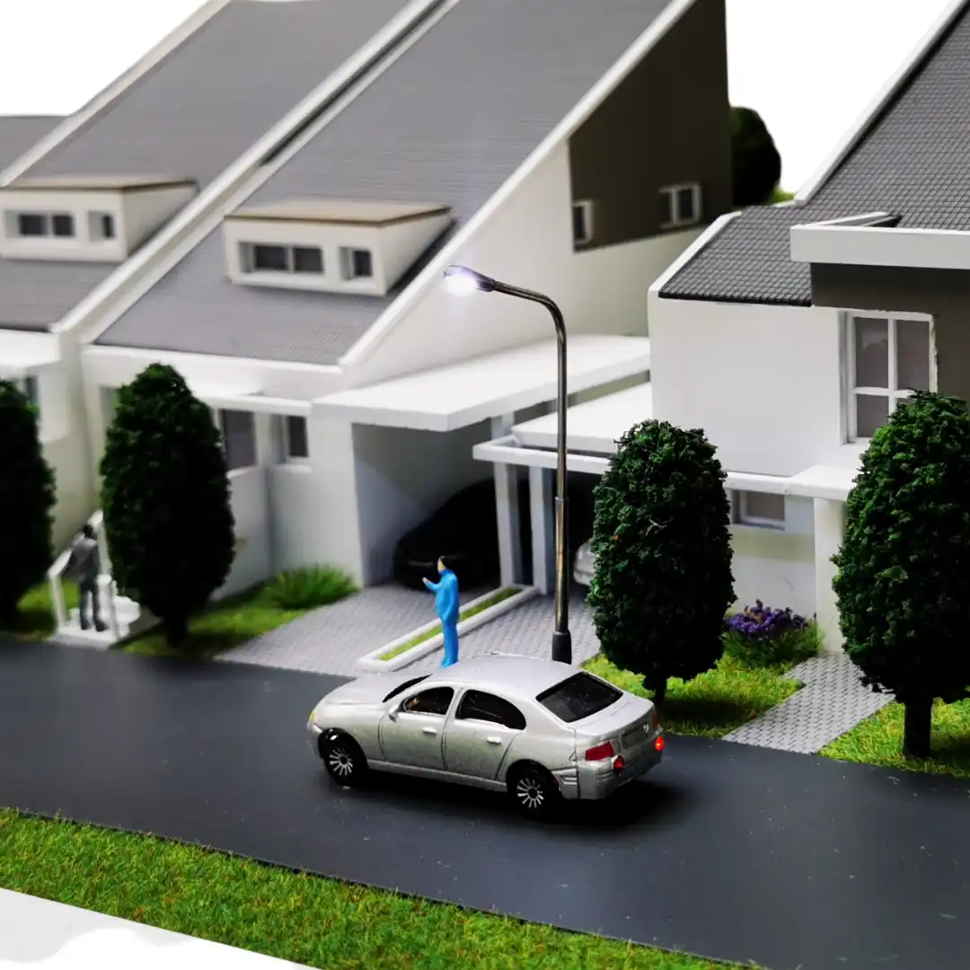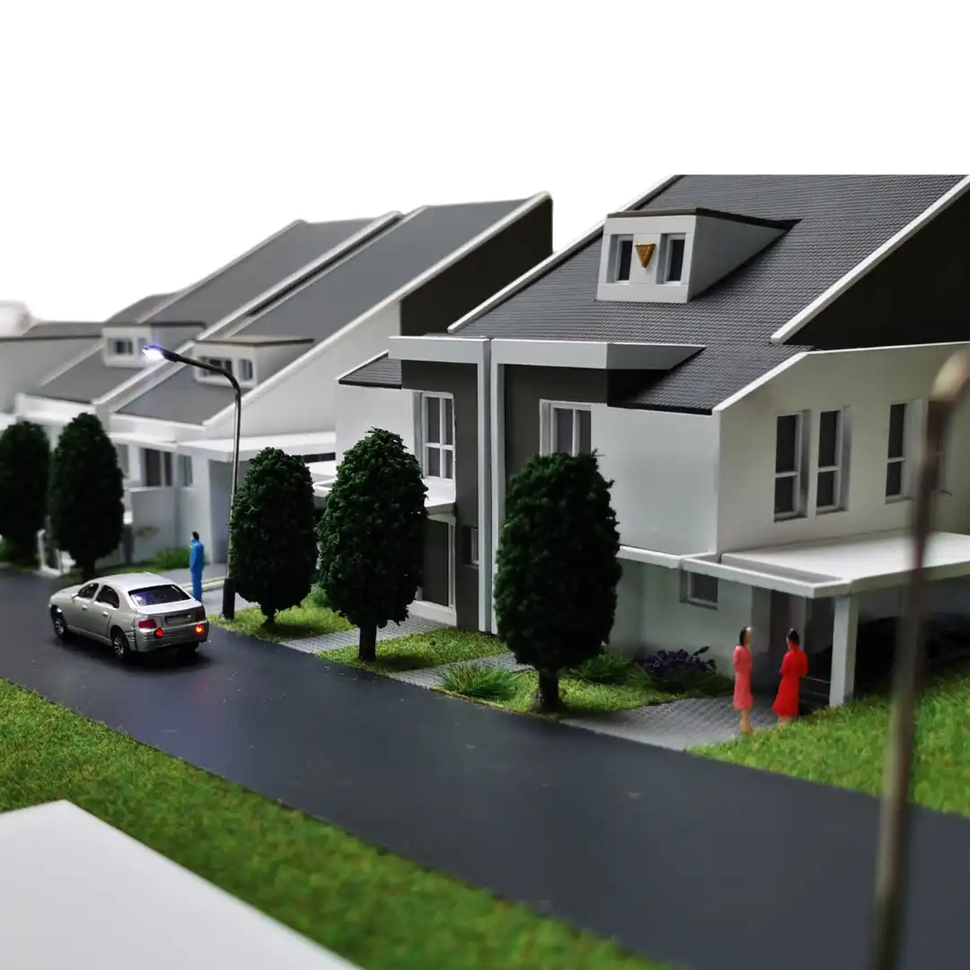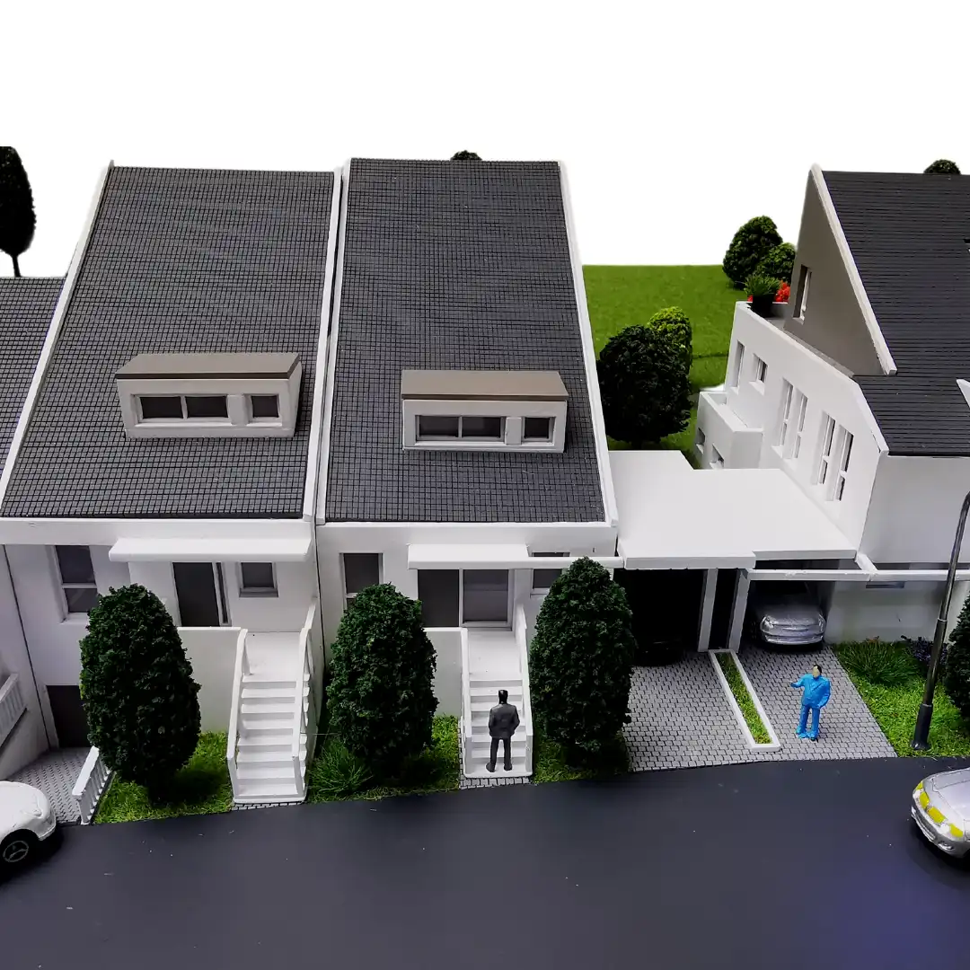Aschaffenburg-Schweinheim
We are pleased to introduce to you the architectural model at a 1:200 scale of the A PLUS project featuring 5 residential houses in Aschaffenburg-Schweinheim.
This meticulously crafted architectural model offers a realistic representation of the A PLUS residential project in Aschaffenburg-Schweinheim. Every detail has been meticulously executed to reflect the architectural elements and aesthetics of the project.
Our model has been created using cutting-edge technology, premium materials, and precise craftsmanship. The project's scale has been set at 1:200, with each individual residence meticulously depicted in all its architectural intricacies.
This exclusive model aims to highlight the features of the project, capturing the attention of potential customers and investors. The detailed interiors and exterior appearance provide visualization of the project's real potential and aesthetics.
The 1:200 scale architectural model by A PLUS has been designed to accentuate the value and potential of the project. Every detail reflects the precision craftsmanship and the use of high-quality materials, contributing to the overall integrity of the project.
Our model is an ideal tool to present impressively the A PLUS residential project of 5 residences in Aschaffenburg-Schweinheim. As ARI MODELLBAU company, we are dedicated to offering tailored and high-quality services, and we are excited to contribute to the success of this project.
Company: A PLUS
Project Name: Aschaffenburg-Schweinheim
Location: GERMANY
