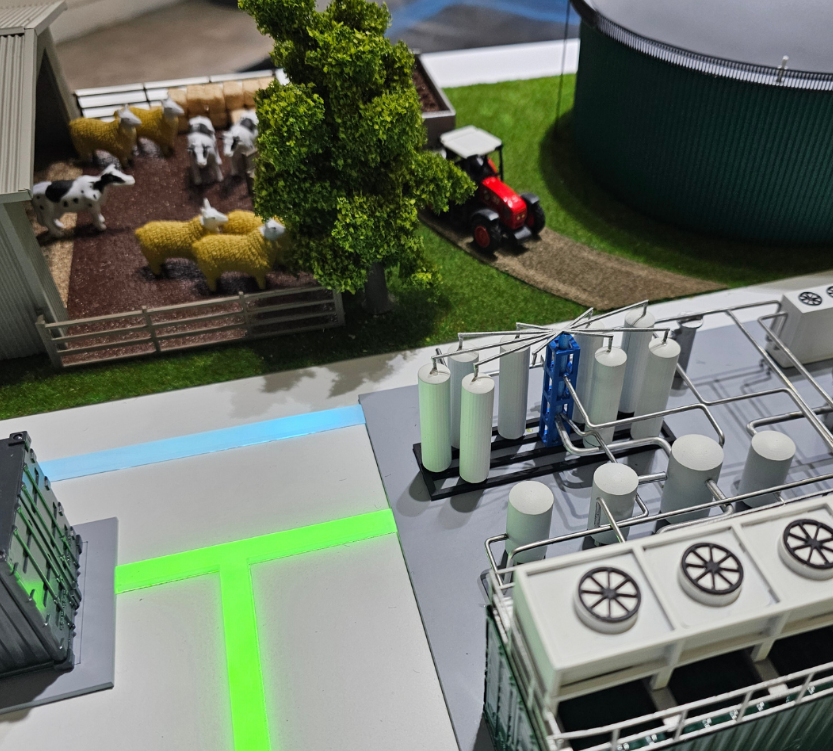Architectural Models: From Sketch to Model
From Concept to Reality: The Architectural Model-Making Process
Every great architectural project begins with a sketch, an initial vision that must be explored, refined, and translated into reality. However, converting a two-dimensional concept into a three-dimensional scale model requires precision, expertise, and cutting-edge fabrication technology. Architectural models serve as critical visualization tools in architecture, urban planning, and real estate, offering stakeholders a tangible representation of spatial relationships, proportions, and materiality that digital renderings alone cannot fully convey.
For over 20 years, ARI Model has led the industry in architectural model-making, delivering expertly crafted models that bring architectural visions to life. Whether it’s a massing model for conceptual studies, a highly detailed presentation model, or a large-scale urban planning model, ARI Model ensures every project meets the highest standards of accuracy and realism.
? Explore architectural models at ARI Model
The Step-by-Step Process of Architectural Model Making
1. From Blueprint to Digital Prototype
The model-making journey begins with architectural blueprints or digital CAD drawings. Designers refine their concepts using 3D modeling software, ensuring the scale, proportions, and intricate details align with the project vision. ARI Model collaborates with clients to ensure accuracy in every step, transforming conceptual designs into a well-structured prototype for fabrication.
2. Selecting Materials for Realism and Durability
Choosing the right materials is crucial to achieving both structural integrity and visual realism. ARI Model carefully selects:
-
Acrylic and polycarbonate for glass-like transparency
-
High-density foam board for conceptual massing models
-
Wood and metal elements for premium presentation models
-
3D-printed components for intricate architectural detailing
Each material is chosen to enhance the model’s authenticity, ensuring strength, durability, and fine craftsmanship.
? Learn more about architectural model materials on Wikipedia
3. Advanced Fabrication Techniques for Precision
Modern architectural model-making relies on high-tech fabrication processes to deliver unparalleled accuracy and efficiency. ARI Model integrates:
-
3D Printing for intricate facades, organic forms, and fine texturing
-
CNC Machining for structural precision and framework development
-
Laser Cutting for highly detailed geometric patterns and architectural features
By combining these state-of-the-art technologies, ARI Model ensures that each model is crafted with immaculate precision and flawless execution.
4. Hand Assembly and Final Detailing
Even with advanced fabrication techniques, hand-finishing remains essential in model-making. ARI Model’s master artisans meticulously apply:
-
Painting and surface texturing for a realistic aesthetic
-
LED lighting integration to enhance interior spaces and highlight architectural details
-
Landscaping and contextual elements to create a lifelike urban environment





