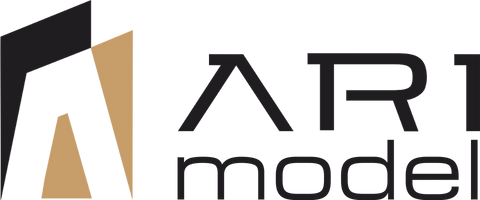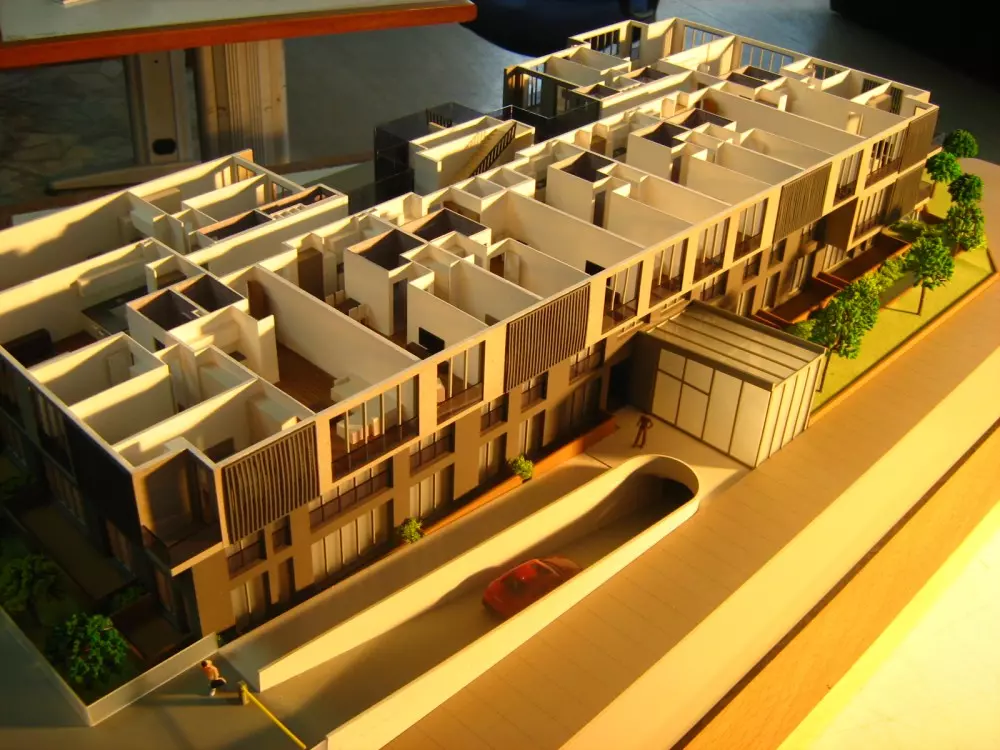Architectural model workshops are places where experienced engineers and architects work, allowing the creation of models using different techniques and occupying an important place today to visualize the path in a project. The Maketevi architectural model workshop creates models for competitions, project presentations, and also for architecture students, having a professional team that closely follows technological developments. Therefore, resorting to a model workshop for a model that will be presented before a jury will ensure the preparation of the project with a perfect model.
The Maketevi architectural model workshop creates three-dimensional models for various categories of model designs. Among the projects submitted to the workshop are industrial models, construction projects, miniatures of historical monuments, terrain models, etc. For the model produced in the workshop to be flawless and as close to reality as possible, it is necessary to understand the project well and to have drawn it accurately. Careful execution of the project details is also important. Therefore, it is crucial to determine an appropriate scale depending on the size and details of the model.
The choice of materials for making models in architectural workshops is an extremely important aspect. Experienced and competent architects never compromise on the quality of materials and always ensure that the selected materials are solid, durable, and of high quality. The stability of the materials is crucial for the model to withstand without damage throughout the project duration. Therefore, materials that withstand environmental conditions, such as wood, plexiglass, PVC sheets, ABS (acrylonitrile butadiene styrene), are generally preferred. A model that deteriorates quickly will tarnish the reputation of the architectural workshop and may also not attract the attention of customers during exhibitions or presentations.
Another aspect the model workshop must pay attention to during model making is the height and geography of the terrain used. Knowing whether the model will be mounted on sloping terrain or on terrain with significant elevation is an extremely important detail. Also, the orientation of the buildings determined by a facade study is essential for the buyer to understand which part of the building will be visible. During model making, light colors are generally preferred. Light colors allow for better visibility of details, which is why every experienced architect uses light-colored cardboard or paints the materials for the detailed parts.
The drawings and models of project designs made by the architectural model workshop are usually created to detect errors and deficiencies that could occur in the project for marketing and advertising purposes. Additionally, this gives the customer a certain confidence by showing the project result in advance. That is why project owners prefer to resort to model workshops where experienced architects work. Furthermore, the fact that the model workshop is equipped with state-of-the-art technology will ensure a faster, higher quality, and defect-free conclusion of the project.





