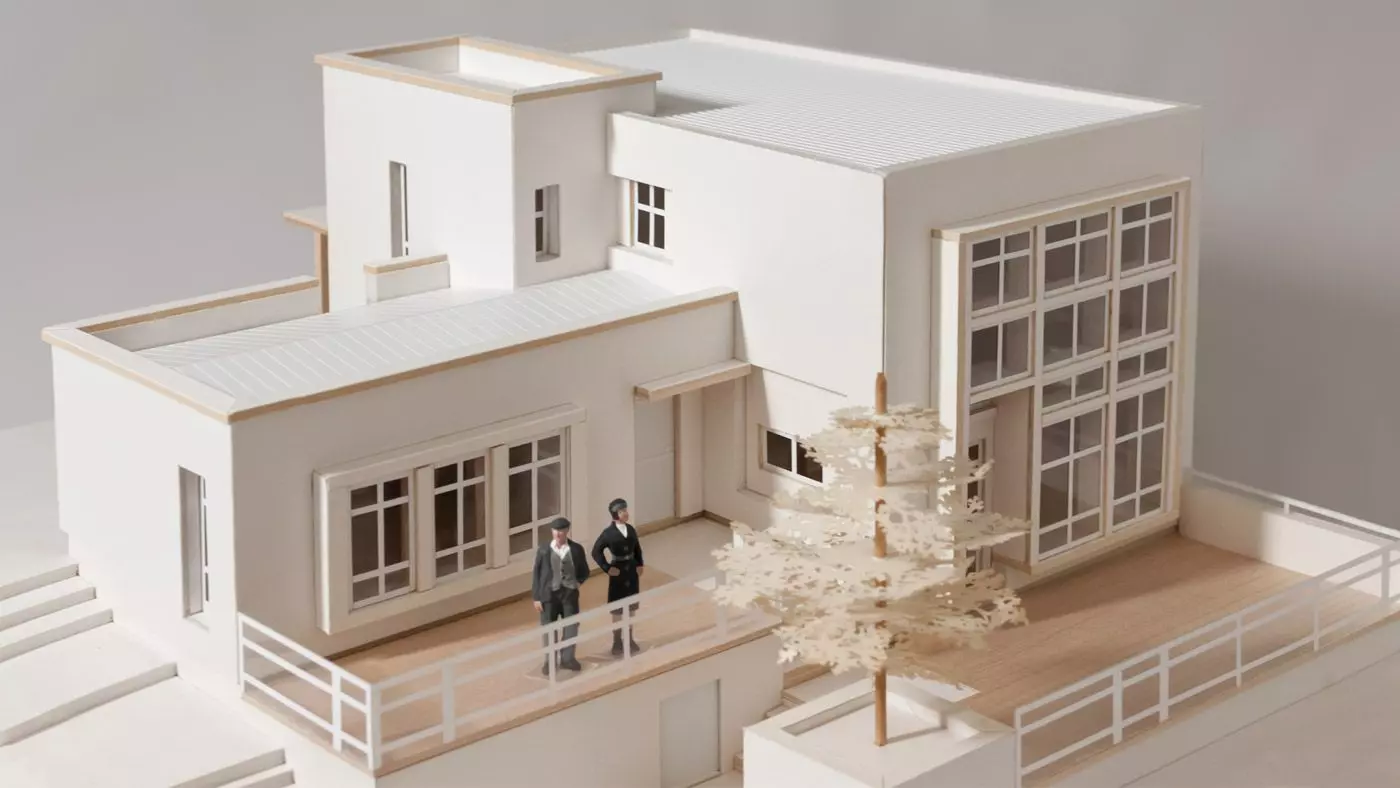Architectural models made to promote projects and provide information about their final state are designed by experienced architects working in architectural modeling companies. 3D architectural model designs are widely preferred for examining structures, determining landscaping, visualizing project details, and estimating costs.
A professional architectural model is designed precisely and in compliance with standards to represent the project as faithfully as possible to reality. Every detail, such as building location, facades, surrounding areas, and distance from the road, is presented exactly as in the original project. Therefore, seeing the final result of the project is extremely useful and reassuring for both buyers and application engineers.
The choice of materials for constructing the model is crucial. It is important to use materials that ensure the durability of the model. Typically, materials such as wood, PVC, ABS are used for model construction, and lighter materials may be preferred for smaller details. The aim of such precise and careful material selection is to ensure that the model remains intact during the design phase, which is extremely important for marketing and sales purposes.





