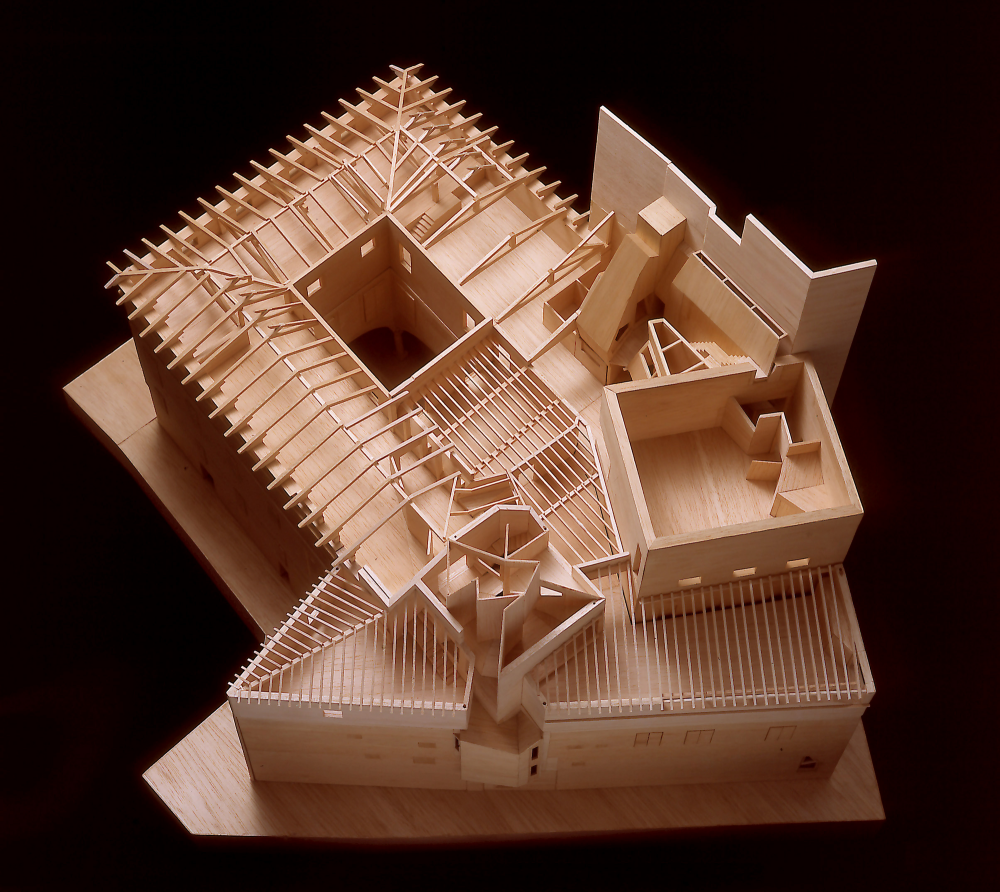In today's model building field, there is significant excitement for 3D software to create scale models. Visualization is enhanced through virtual terrain modeling of the model. Structures, devices, and prototypes are accurately recreated in a smaller scale after prior analysis. Let's explore the various processes for constructing a three-dimensional model: What is needed?
Virtual Model Building
The model designer develops the entire concept using software-enabled tools. The external representation of the design (encompassing a device or the walls of a building) is generated. 3D libraries are utilized to choose objects and textures. Dimensions and colors are individually adjusted to achieve the desired look.
Construction Phase
For constructing the model, the dimensional data is deciphered, and sheets or cardboard are cut according to the specified scale. The model builder can create the model in three or four segments, eventually assembling them together. Consideration is given to accommodating spaces and gaps in the model to integrate mechanisms into the design or position windows in a building.
Model builders occasionally use printers to easily produce miniature figures and accessories. Printers can also be valuable for reproducing wall patterns and engravings that are intricate to apply by hand.
Utilization
3D models are generated to offer different viewpoints of the replicated object. They can aim to present, simulate, and animate the product or property. 3D models demonstrate the functionality of the product or the layout of the property. Architects, developers, and companies extensively use them to showcase and sell.





