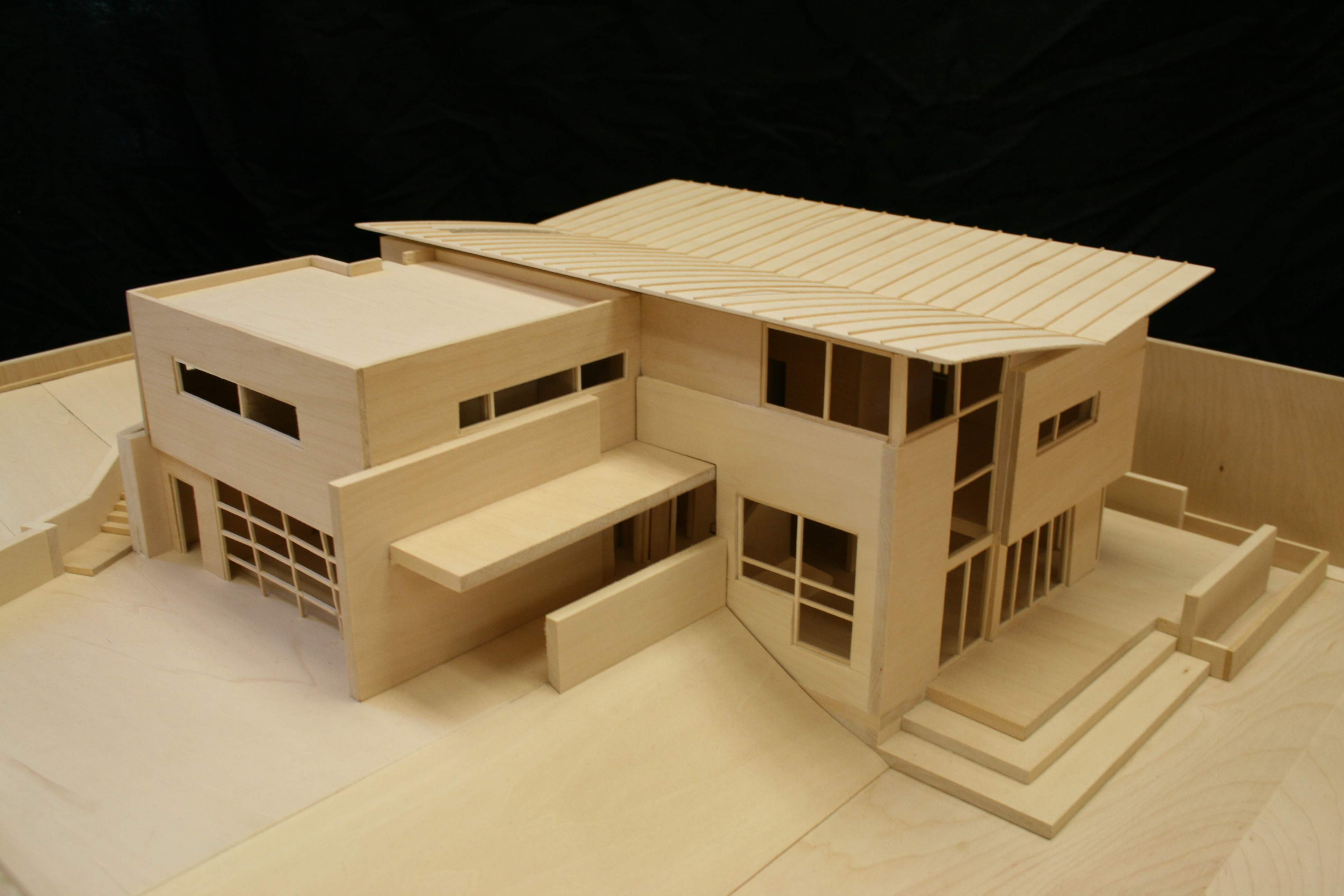A house model is the three-dimensional representation of a future or existing house. A house replica is created at a smaller scale and showcases both the interior and exterior of the house. A 3D house model provides viewers with various perspectives and is an extremely useful presentation tool for authorities and local communities to validate the construction of the house.
How to Create a 3D House Model?
The house is first created in a virtual environment before being physically implemented. 3D software and virtual libraries with abundant resources facilitate the construction of the model. Often, the 3D rendering of the house is printed and then hand-decorated. The model builder uses a brush or tissue paper to replicate colors.
Printing Process
The printed model isn't collapsible, hence the rendering is printed in two or three parts: ceiling, roof, and floor. Acrylic is used for windows and water features. The model builder manually adds lighting to bring the model to life. Lastly, vegetation and figures are added to complete the 3D house model.
Additional Applications of 3D Modeling
The 3D model can be used for virtual visualizations such as 360-degree tours and web applications where the model can be rotated on all axes. It offers different perspectives on the house and helps prospective buyers to envision themselves in the property. However, the 3D house model can also be presented as a tangible rendition of the 3D model in the windows of real estate developers and architecture fairs.





